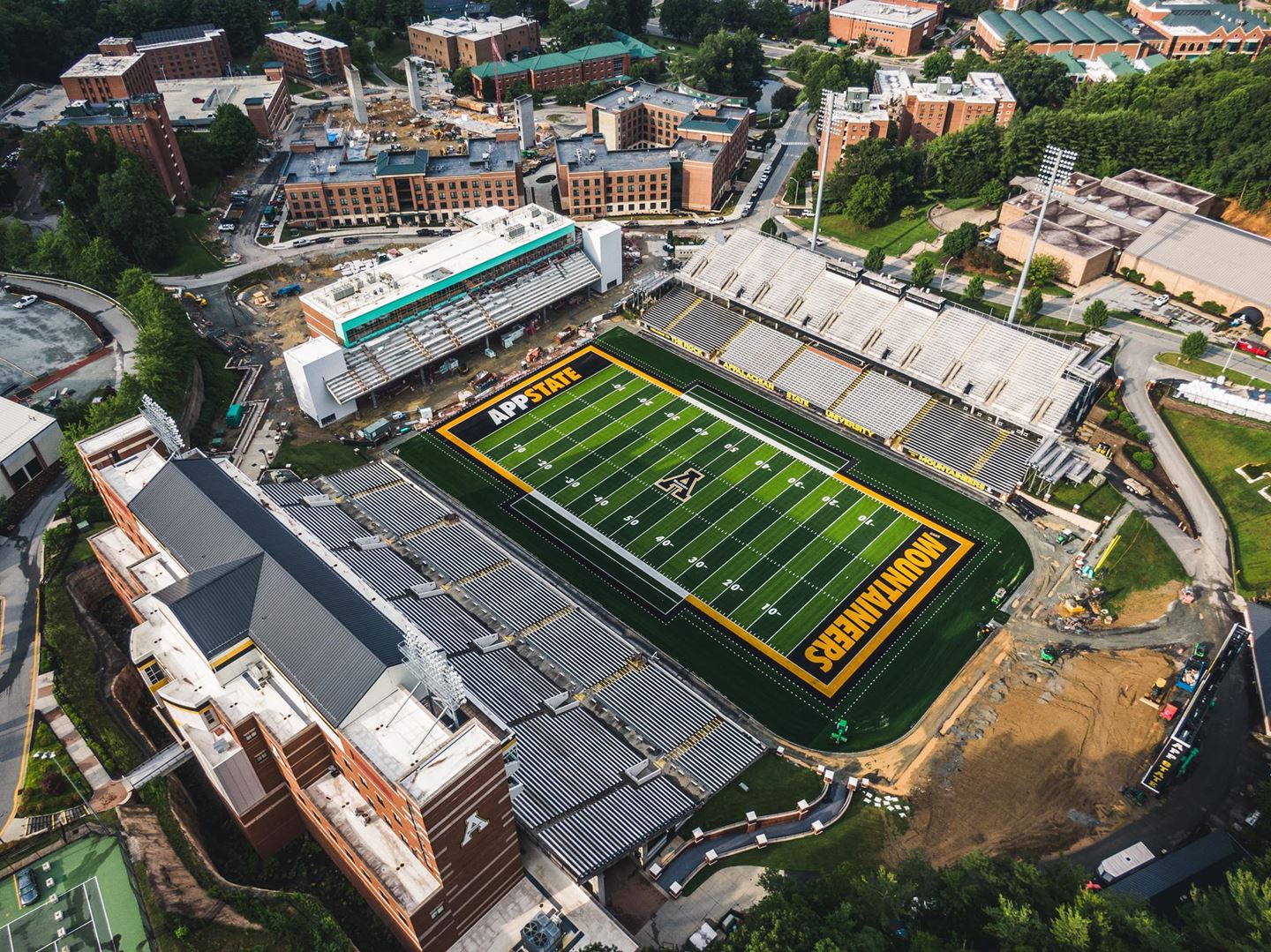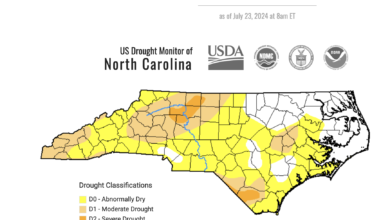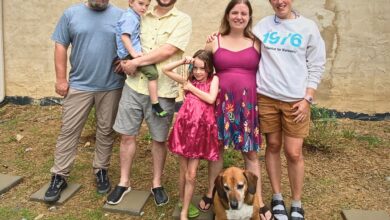Last Updated on October 12, 2018 5:43 pm
BOONE, N.C. — An exciting new phase in facilities progress for Appalachian State Athletics will begin soon as the University of North Carolina Board of Governors voted this week to approve construction of the Kidd Brewer Stadium north end zone facility and advanced planning for the Appalachian 105 project.
The design phase of the end zone project is complete, and the project now has approval to be financed and constructed. The facility will be 80-100,000 square feet of space and will accommodate various athletics and academic uses, including spaces for athletic training, hydrotherapy, locker rooms, conference and continuing education training, medical offices, coaches and staff offices, dining facilities, a team store and ticketing office. There will be approximately 1,000 premium seats added to the existing Kidd Brewer Stadium seating structure.
The end zone facility will replace the 45-year-old Owens Field House, which is approximately 34,500 square feet. DPR Construction is the construction manager at risk and was awarded the pre-construction services contract.
“An enhanced experience for student-athletes and fans can go a long way in recruiting new students,” Director of Athletics Doug Gillin said. “The discussions for a new end zone facility have been ongoing for a long time. We are excited and grateful for Board of Governors approval.”
The project budget is $45 million and will be funded through donations to Appalachian Athletics, club seat revenue, Food Services revenue and debt through millennial campus designation, which will be repaid using tenant lease revenue.
The facility plans include a schedule to open for the fall 2020 football season.
Advanced planning for the athletics portion of Appalachian 105 was also approved. The new complex, which will be built on the site of the old Watauga High School off Highway 105 in Boone, will feature relocated competition and training facilities for the App State track & field, tennis and softball programs. Some of the facilities require relocation because of the Kidd Brewer Stadium north end zone project, while others will be enhanced to improve facilities for student-athletes.
The complex is expected to include a track, four indoor tennis courts, six outdoor tennis courts, a softball stadium, a multi-use field and a building with shared team spaces and offices. The project timeline is yet to be determined. Basic plans have been developed, but planning is not complete. Once planning is complete, the project will be submitted for approval for full authorization.
For a complete update of the university’s improvement and development projects approved by the UNC Board of Governors, visit https://today.appstate.edu/2018/10/12/projects.














